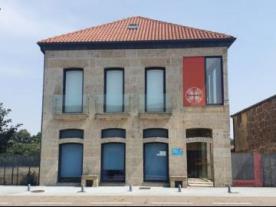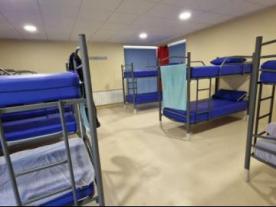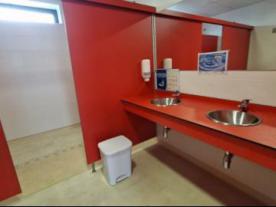Albergue de Peregrinos de Viladerrei
- Camino Sanabrés desde Granja de Moreruela / Villaderey-Xinzo de Lima
The pilgrims' hostel of Viladerrei sits on a renovated building that occupied an old pharmacy and has, semi, ground floor and first floor, in a building with stone walls, within a total area of 412.68 square meters.
The main access to the hostel is through the ground floor by means of a foyer, as a windbreak to access the hall where the shelter cabin is located.
The upper floor has toilets, a distributor and two rooms for bedrooms. There is also a gallery facing southeast.
The hostel has two adjoining buildings where the dining room, a room, changing rooms and a laundry-clothes drying room are located, which overlooks the interior space in the form of a threshing floor.
The construction seeks to create a space of easy communication and transition, and to seek a spaciousness of volumes in accordance with the needs and a better use of the surface area.
Thus, a linear layout emerges that allows communication between the different volumes and an ideal connection with the surrounding natural environment. The porches allow a leisurely transition with the exterior, shaped as living, passage and viewing spaces.

 Printing...
Printing...

